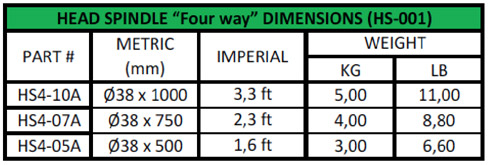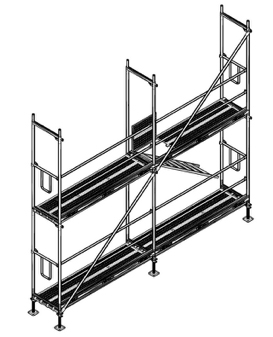
The European H shape frame scaffolding system is to be used on facades which has been produced in accordance with the structural design conditions stated by the following applicable regulations: EN 12810 - 4D - SW 06/250 - H2 - A/B – LS. All elements have been processed by hot-dip galvanization in accordance with the standards stated by the EN 12811-2 regulation, and have been designed to resist class 4 type of load in accordance with EN 12811-1 regulation.
Component's List
In the following, components shown are used to build European H shape frame security scaffolding. Some of the components used are common and similar to other systems of scaffolding. All our products have been manufactured in accordance to EU regulations, and tested to European standards. All our products have been produced using S 235 JR steel and have been have been processed by hot-dip galvanization.
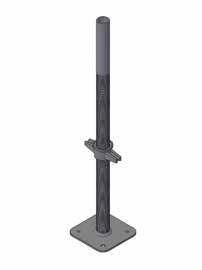
Leveling Jack with Base Plate
Leveling jacks are used to set vertical posts at the same height. Their base plate has a thickness of 5 mm and its dimensions are 150 mm x 150 mm with square shape, bars are made with a tube of Ø38*4 mm and Ø48*4 mm. The tube, as long as 500mm, can be adjusted to 350mm, and the tubes of 750 mm can be adjusted to 560mm. Total length of the elements can vary. These measurements are: 0.50 m, 0.75 m, 1.00 m, 1.20 m.
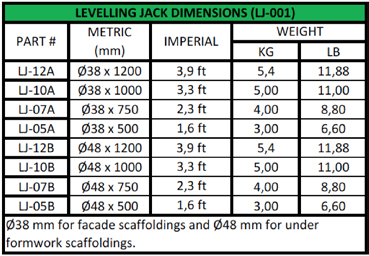
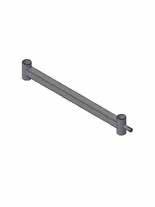
Initial Support
Initial supports are placed on leveling jacks. Thanks to pins at their sides, ease of set up and levelling makes it convenient for adjustment. It is manufactured from tubes of Ø48,3x3 mm, connected to a profile of 40x20x2 mm. All mentioned sizes are referred to the total length of the bars. 80 cm is the total length.

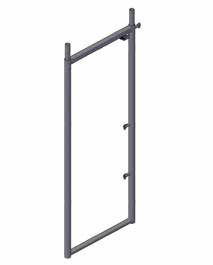
H-Shape Frame
H-Shape frames for the European scaffolding system are the system’s main supportive element. They are made up of tubes with sections of Ø48,3 x 3 mm. At the lower part of the frame connecting the vertical posts, a profile of 40x20x2 mm, and a profile of 40x50x2 mm at the upper part are used. Frames are 2000 mm high, and the width measured from the center of each tube to the other is 700 mm.

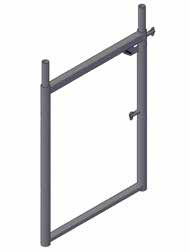
Half H-Shape Frame
Are half length H-Shaped Frames at the lower part, a 40x20x2 mm profile, and at the upper a 40x50x2 profile are used. Frames are 1000 mm high, and width from center to center 700 mm.

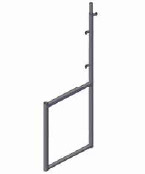
H-Shape Guard Rail
H-Shape Guard Rails are used at the highest point of the scaffolding under building cornice’s. They are made of steel tubes with section of Ø48,3 x 3 mm. The lower part of the bar is made up by a 40x20x2mm profile, and upper by 40x50x2mm profile.

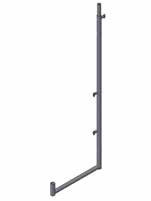
L-Shape Guard Rail
L-Shape Guard Rails are used at the highest point of the scaffolding under building cornices. They are made of steel tubes with section of Ø48,3 x 3 mm. The lower part of the bar is made by a 40x20x2mm profile.

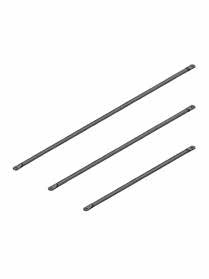
Ledger
Ledgers are used in the scaffolding system connecting two frames. By this way they can also act as guardrails. They are made from steel tubes of section Ø34x2,5mm. Total dimensions of the bars are 2.55 m, 2.05 m, 1.55 m. The most common one used is 2.55m.

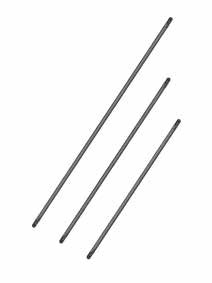
Diagonal Brace
Diagonal braces are opposing resistance bars of forces from horizontal plans in the scaffolding system. They also ease the setting up and assembly. They are made from steel tubes of Ø38x2,5mm. They are mainly manufactured in three different lengths that are: 3.25 m, 2.50 m and 2.10 m. 3.25 m being the most commonly requested.

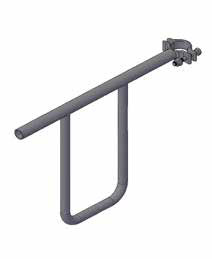
Side Guard-Rail
Are used at the end points of the scaffolding. They are made from steel tubes with section Ø34x2 mm. Total length in horizontal projection is 800 mm, height 430 mm.

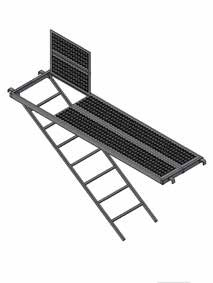
Access Deck with Ladder
Access decks with ladders are used by workers to access other levels of the scaffolding system, and to also discharge materials. They are produced from rectangular steel profiles of 40x60x2mm. The trapdoor direction can be changed upon request. Their sizes are variable. The standard width is 60 cm, whilst their length can be 2.00 m, 2.50m, 3.00m, 2.50m (being the most commonly produced and used).

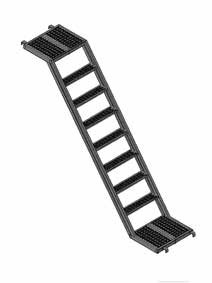
Step Stair
Step stairs can be used by workers to access to another level within the scaffolding itself and to also discharge materials. In the rosette modular scaffolding system, it has to be used next to a steel deck in order to access other levels. Minimum use for the stairs must be equal to three steel decks. It is able to cover dimensions between 3.00 m, 2.50 m with a maximum height of 2 meters.

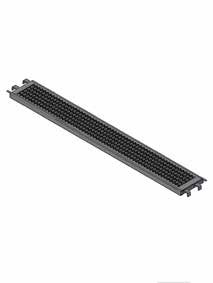
Steel Deck
Steel decks are used to assure the workers to walk inside the scaffolding. They’re manufactured by profiled steel sheet of 320 mm width and mainly thickness of 1,5 mm with a special self-made design, and is anti-slip. They can be manufactured in the following lengths 0.70m, 1.10m, 1.50m, 2.00m, 2.50m and 3.00m, 2.50 m (being the most common size). All these types of decks can also be manufactured in different thicknesses as 1.5 mm, 1.35 mm, 1.25 mm by special request.
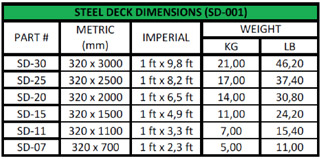
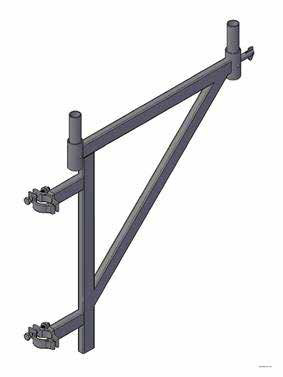
Board Bracket
Board brackets are used to create an additional working place in the spaces under cornices of buildings. They are manufactured from steel tubes with a section of Ø48 mm diameter and a thickness of 3mm. Their width can be 0.70m, 1.10m, 1.50m in order to set different types of space needed, and can be manufactured upon customers’ request.
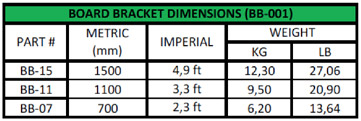
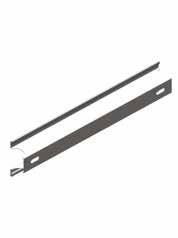
Toe Board
Is a panel located at foot height that is used to avoid materials and tools to fall off from decks. They are manufactured from steel plates with 1,50 mm thickness. They can be manufactured as the same lengths as steel decks that 0.70m, 1.10m, 1.50m, 2.00m, 2.50m and 3.00 m, 2.50 m (being the most common size).
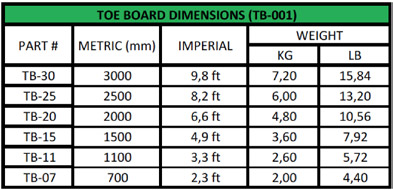
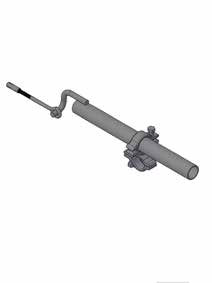
Wall Mount Bracket
This element is used to anchor the scaffolding system to the walls of buildings. They are manufactured from steel tubes with section of Ø48,3 x 3,2 mm with a clamp at its end. To be able to make the connection possible, their bolts have to be screwed into the wall. The distance between the scaffolding and the wall can be adjusted by the clamp and the tube, that has a length of 50 cm.
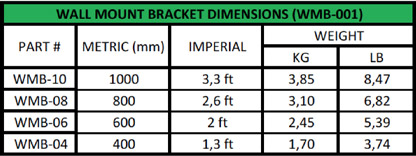
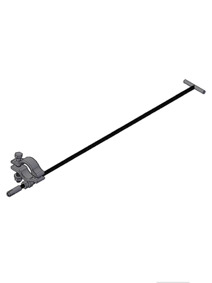
Wall Mount Pipe Clamp
Used to anchor the scaffolding system to the walls of buildings. They are manufactured from steel threaded rods with a diameter of 12mm and at their end is a bolt that helps to increase the anchorage of the scaffolding to the wall. It allows a range of adjustment to 1.00 m from 0.50 m thanks to its threaded rod. The most common distance of use is 50 cm.
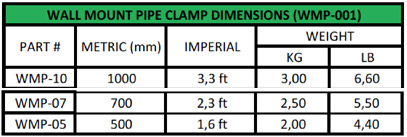
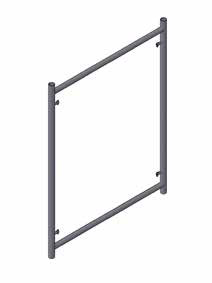
Under Formwork H-Shape Frame
This frames’ dimensions are 2.00 m in height and 1.50 m in width. Under Formwork H-Shape Frames are the main structural elements of any under formwork scaffolding system. Vertical posts are made by steel tubes with a diameter of 60 mm and thickness of 3 mm, horizontal tubes have a diameter of Ø48,3 mm and 3 mm of thickness. These frames have 4 lynch pins to connect the diagonal braces.

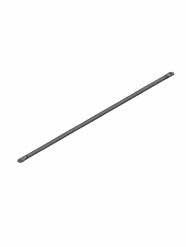
Under Form Work Diagonal Brace
Diagonal braces are opposing resistance to force coming from horizontal plans in the scaffolding system. They are made from steel tubes of Ø42x2,5mm. Total length is 2180 mm.
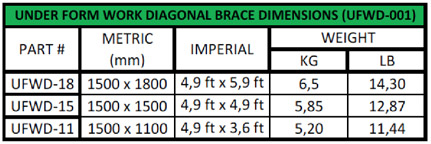
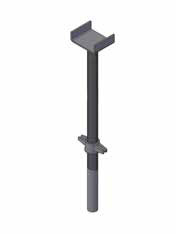
Head Spindle “U”
Are upper adjustment bars used to set the surfaces above them for the same height. They are used normally to support the formworks used to make slabs. The U is manufactured with a plate of thickness 5 mm and width of 100 mm, its base is 125 mm and wings 40 mm. The bar is made with tube of Ø48*4 mm. The length of the whole piece are standards of 0.50 m, 0.75 m, 1.00 m.

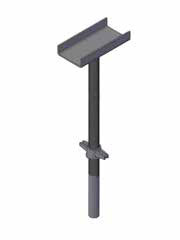
Head Spindle “T”
Are upper adjustment bars used to set the surfaces above them for the same height. They are used normally to support the formworks used to make slabs. The upper T is manufactured by 5 mm steel plate and its width 250 mm, where it’s base is 125 mm and wings are 40 mm. The bar is made with tube of Ø48*4 mm. The length of the whole piece are standards of 0.50 m, 0.75 m, 1.00 m.

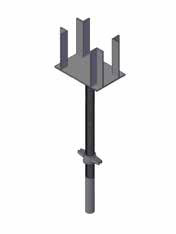
Four-Way Head Spindle
Are upper adjustment bars used to set the surfaces above them at the same height. They are used normally to support the formworks used to make slabs. The base plate is manufactured with a plate 5 mm thick, 260 mm width and 175 mm length. L shaped profiles that are welded at the corners are 190 mm height, and the L is formed by wings 40 mm long and 4 mm thickness. The bar is made with tube of Ø48*4 mm. The length of the whole piece are standards of 0.50 m, 0.75 m, 1.00 m.
